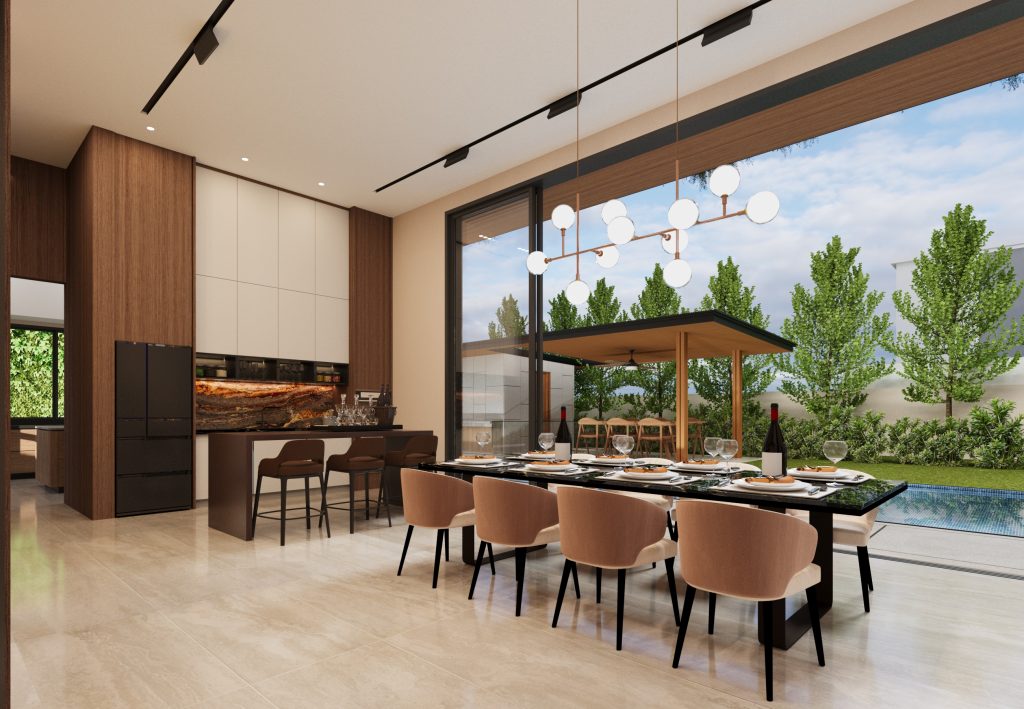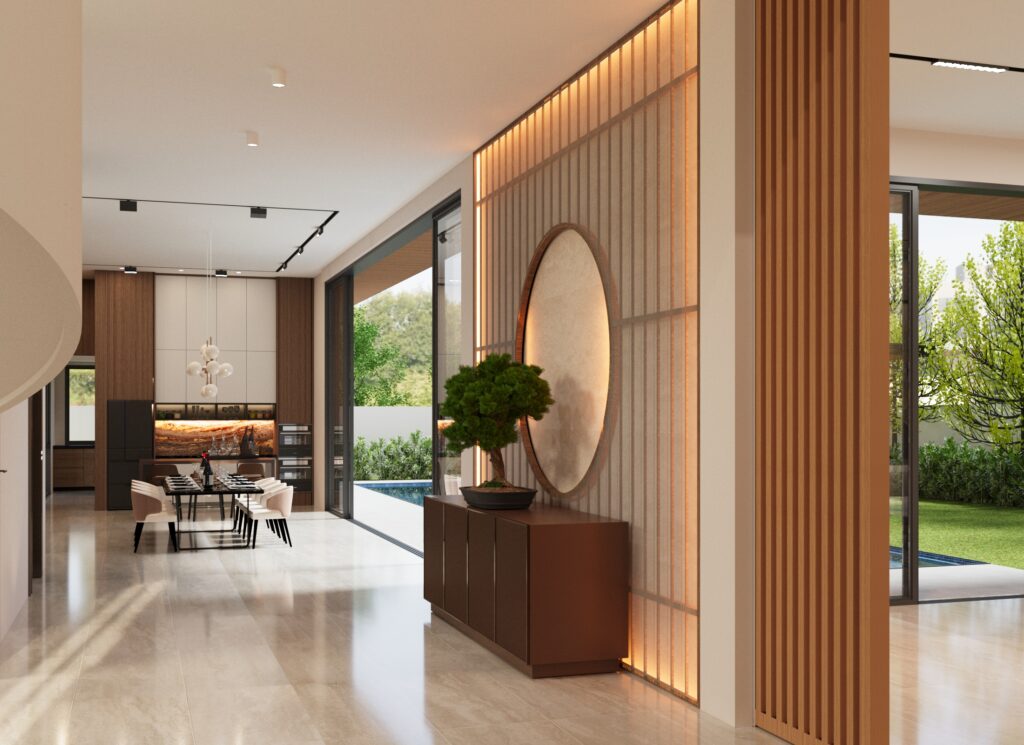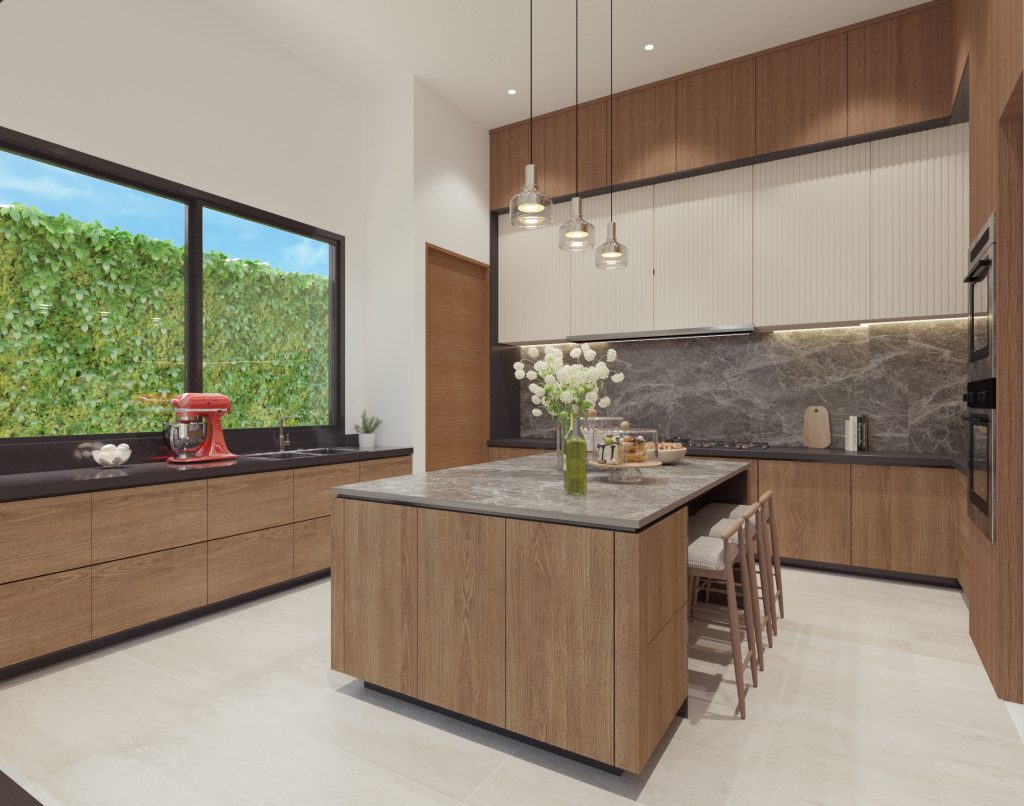Sixth Avenue Bungalow
Scroll Down

A Symphony of Architecture and Interior Elegance
Where Bespoke Design Meets Timeless Sophistication
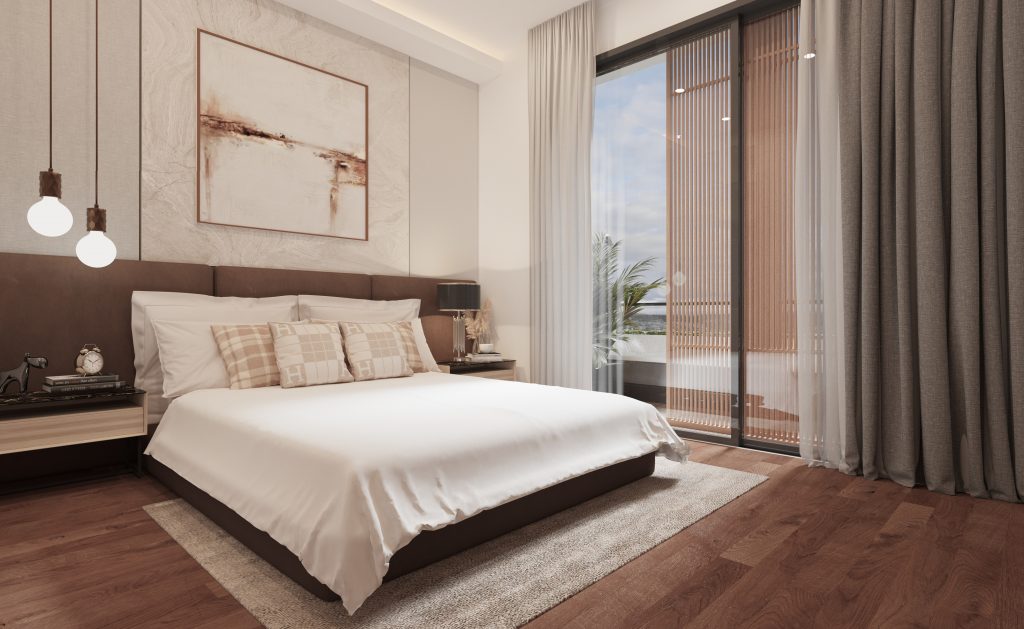
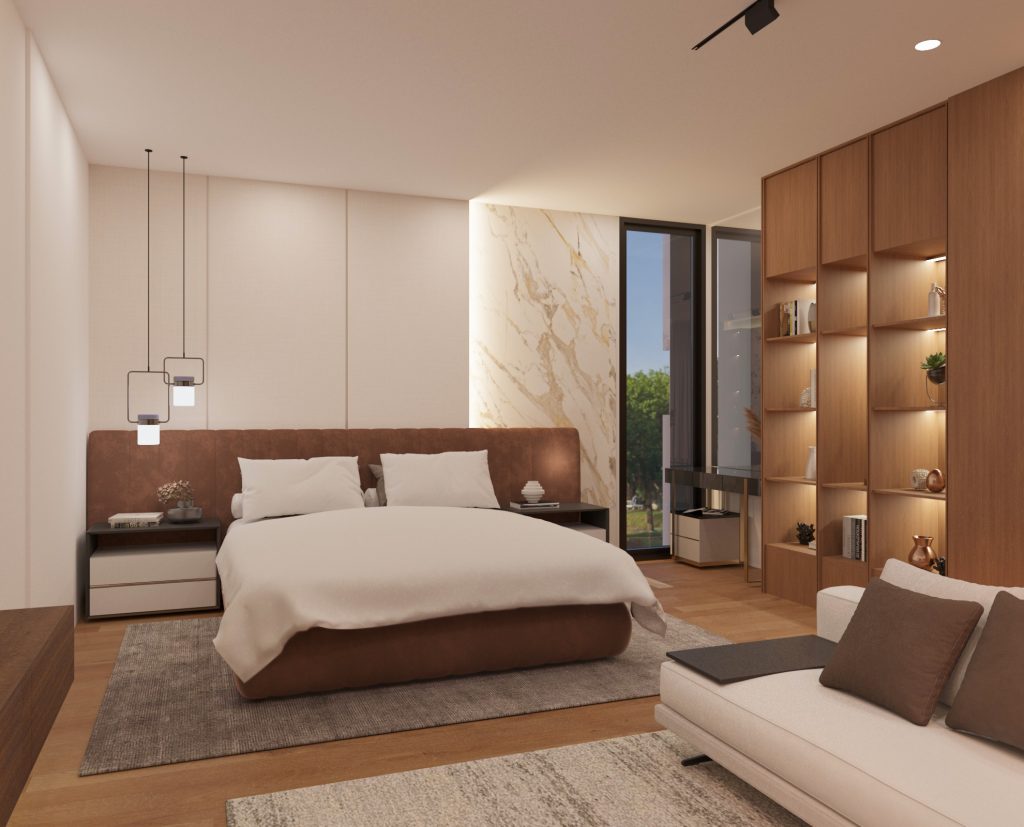

A Home Designed for the Discerning Few
Nestled in one of Singapore’s most coveted enclaves, the Sixth Avenue Bungalow is the epitome of luxurious modern living, where grand architectural gestures meet impeccably tailored interiors. This is not just a house—it’s a statement of refined taste, a home designed for those who appreciate the art of living beautifully.
Every element of this residence has been considered with precision and artistry. While the architecture commands presence, our interiors were curated to elevate the experience of the space, creating a seamless flow between bold exterior lines and intimate, welcoming interiors.
At Visionary Spaces, we don’t just design interiors—we curate lifestyles. We understand how to work hand in hand with world-class architects to transform spaces into harmonious, sophisticated sanctuaries that exude both grandeur and warmth.
The Vision: A Dialogue Between Structure & Soul
The façade of this home is bold and sculptural, defined by vertical timber panels, textured concrete, and expansive glass elements that allow nature to breathe within. As you step inside, the story deepens—a rich layering of materials, warm lighting, and bespoke finishes that soften the architectural statement, creating a home that is as inviting as it is impressive.
This isn’t about decoration—it’s about translating architectural brilliance into a livable, luxurious experience. Our interiors embrace the home’s grand proportions, using carefully curated materials and textures to bring a sense of refinement and depth to every space.
Inside the Home: Where Design Meets Desire
The Master Bedroom – A Private Retreat in Earthy Elegance
Effortlessly sophisticated, endlessly serene.
Imagine waking up in a space that feels like a five-star private retreat—bathed in natural light, with every texture inviting you to unwind. The soft leather headboard, the marble-accented feature wall, and the custom pendant lights create an ambiance that whispers understated luxury.
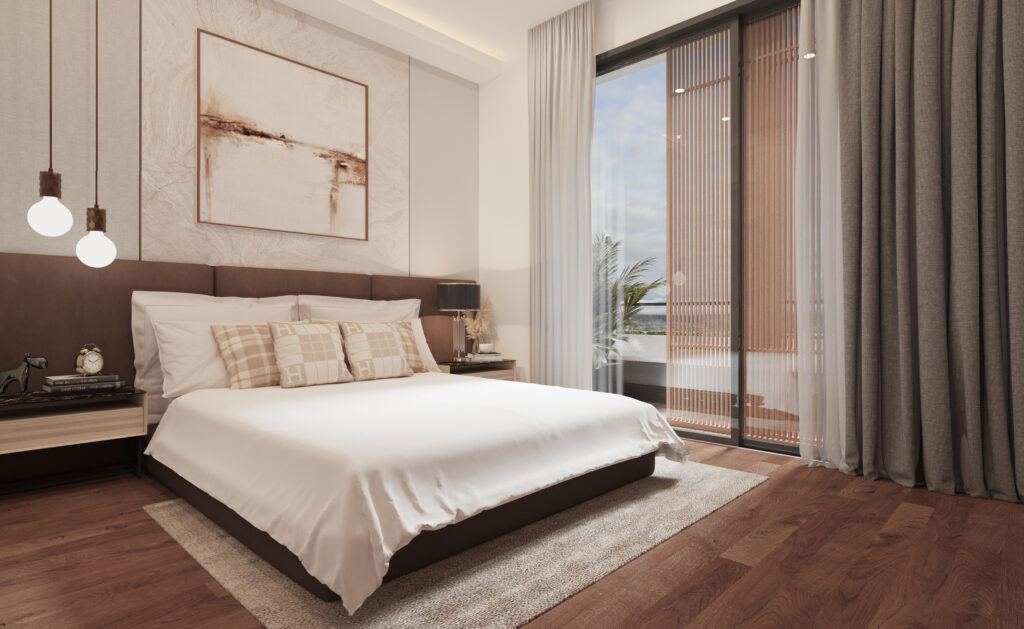
A bedroom designed not just for rest, but for indulgence—a sanctuary that wraps you in warmth and tranquility.
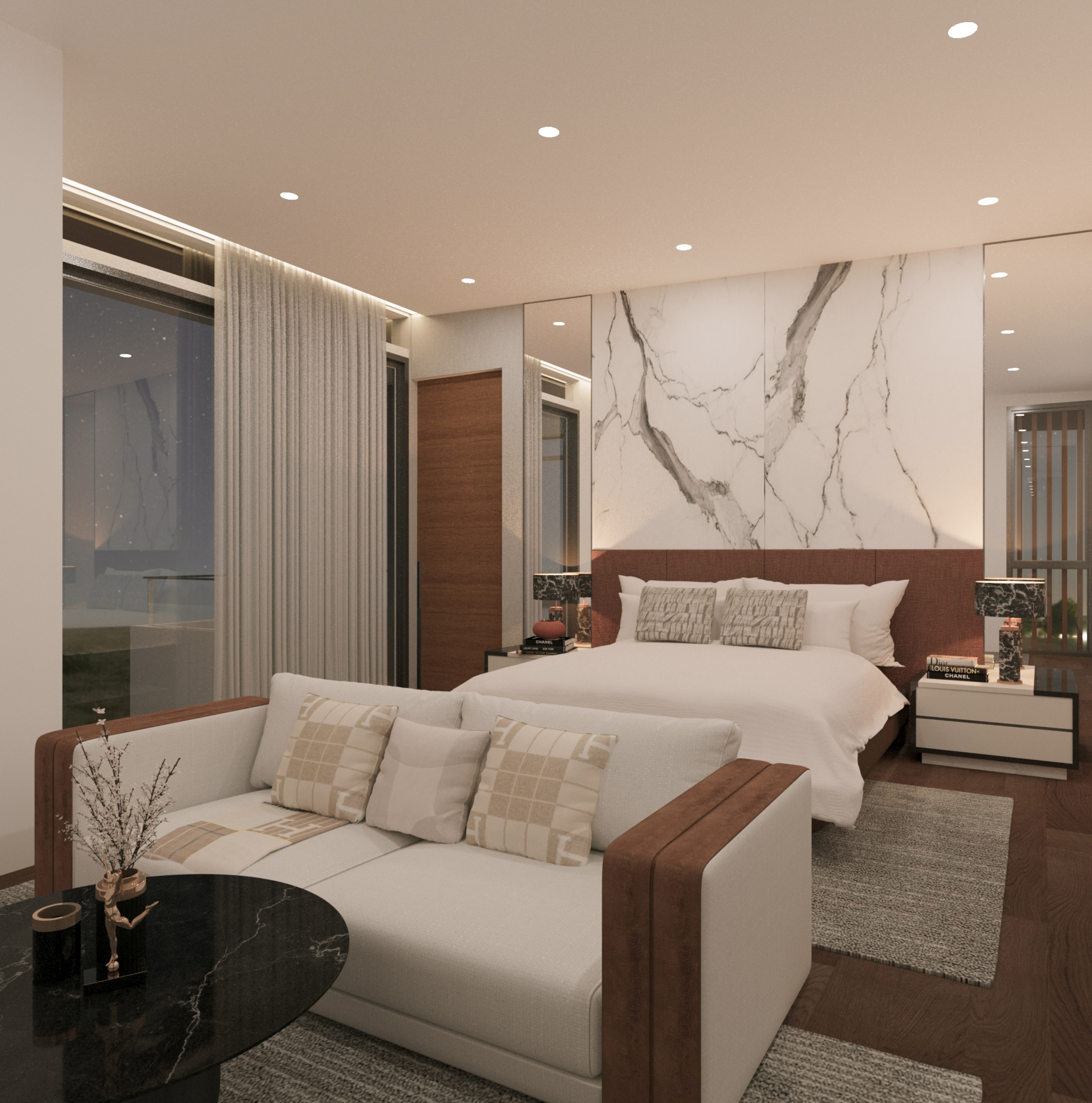
The Private Garage – A Showroom of Prestige
More than a garage—this is a gallery for automotive excellence.
For the true connoisseur, a car collection is not just about horsepower—it’s about heritage, craftsmanship, and precision engineering. This space is designed like a luxury showroom, where warm timber walls and curated lighting create a stage for prized automobiles.
The Wellness Pavilion – A Sanctuary of Strength & Serenity
The future of home gyms is here.
More than just a workout space, this pavilion is designed to inspire movement and mindfulness. Sunlight filters through floor-to-ceiling glass, framing a lush private courtyard garden, while natural oak and textured stone set the stage for balance, strength, and clarity.
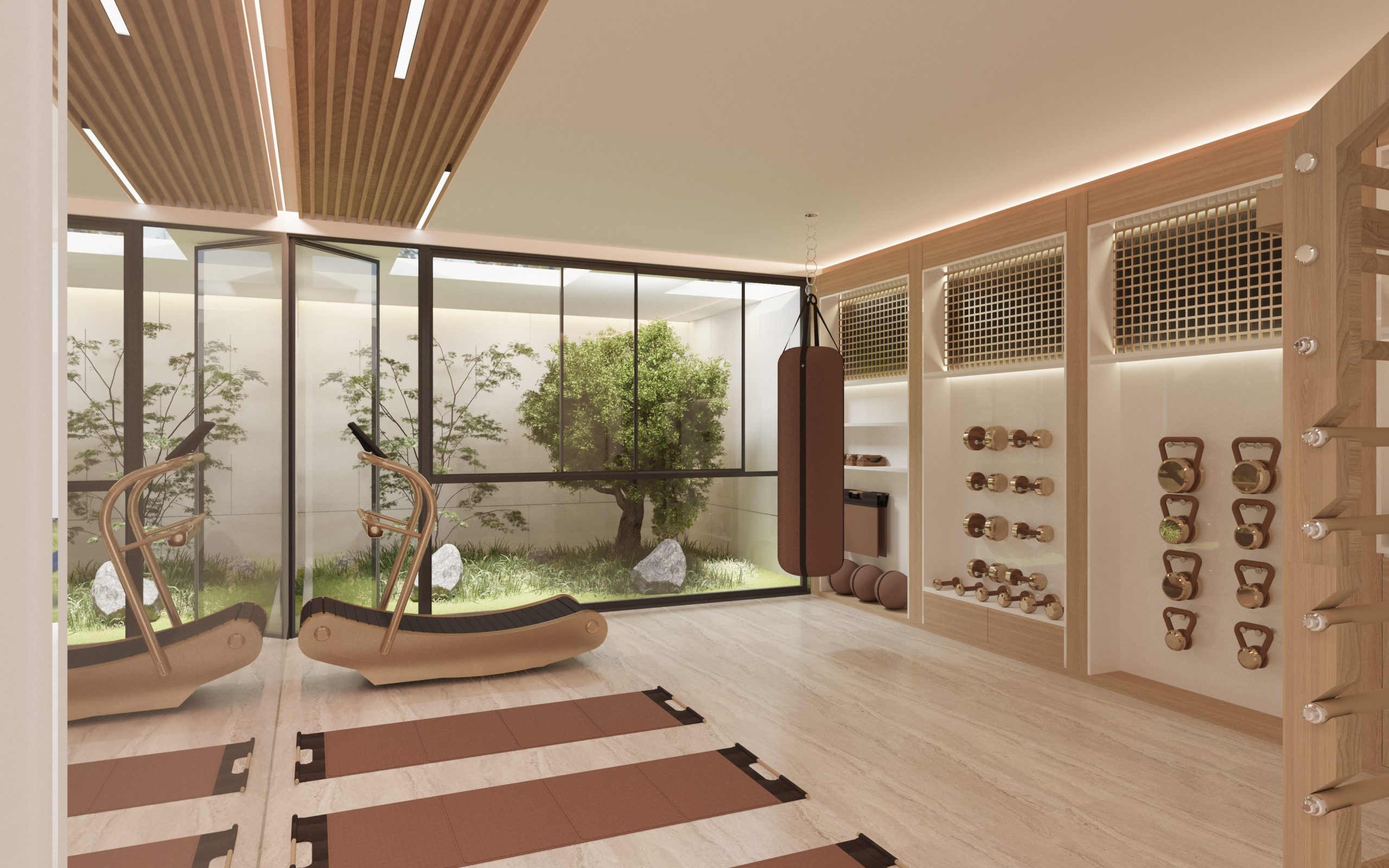
The Master Bath – A Spa-Like Escape in the Heart of the Home
A space where marble meets magic.
Step into a bathroom that rivals the world’s most luxurious resorts. The black marble floors, the freestanding sculptural bathtub, and the brushed bronze fittings create an atmosphere of serene indulgence. Every detail is designed for both beauty and function, from the floating vanity with integrated lighting to the carefully positioned mirrors that reflect nothing but elegance.
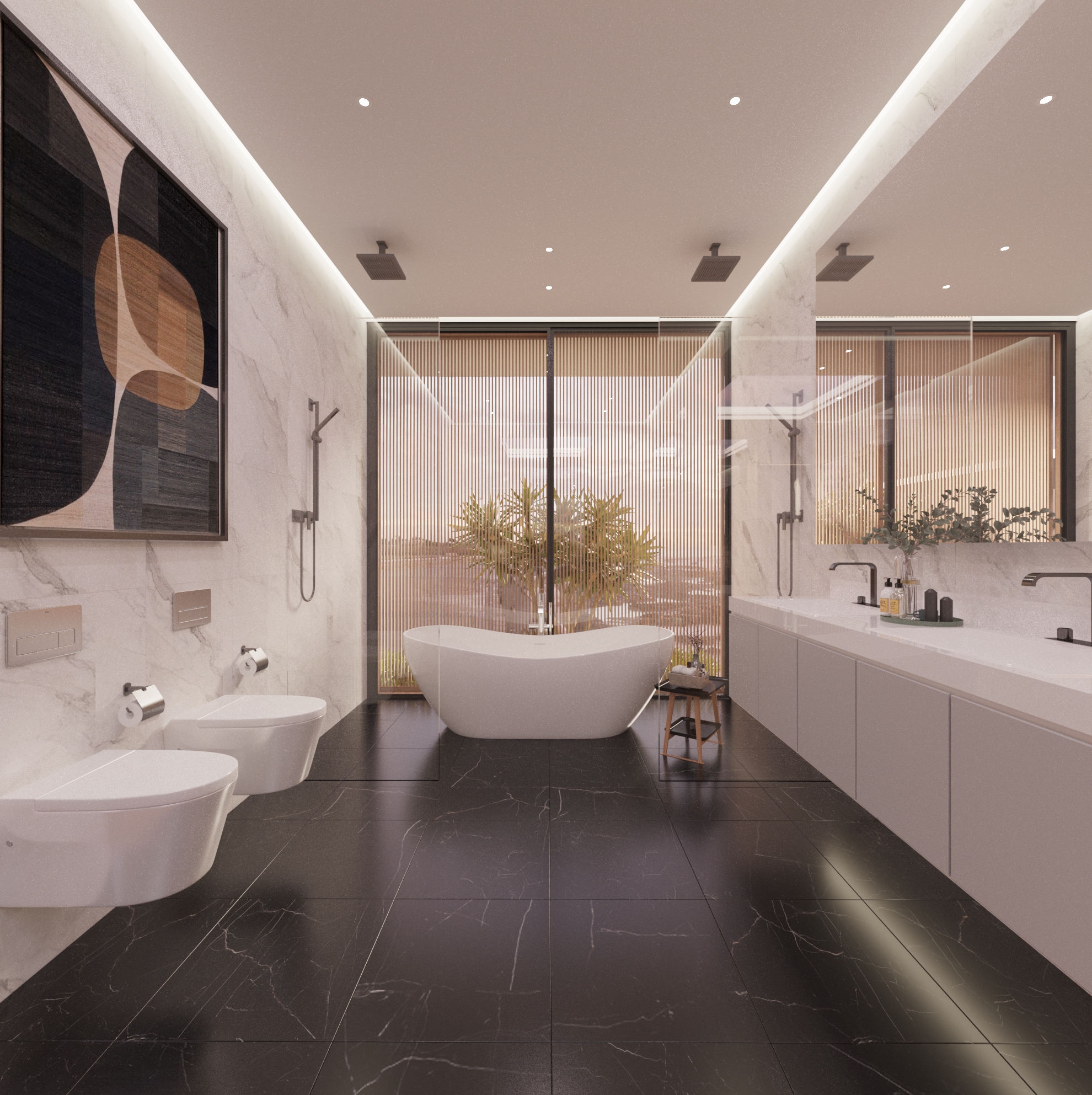
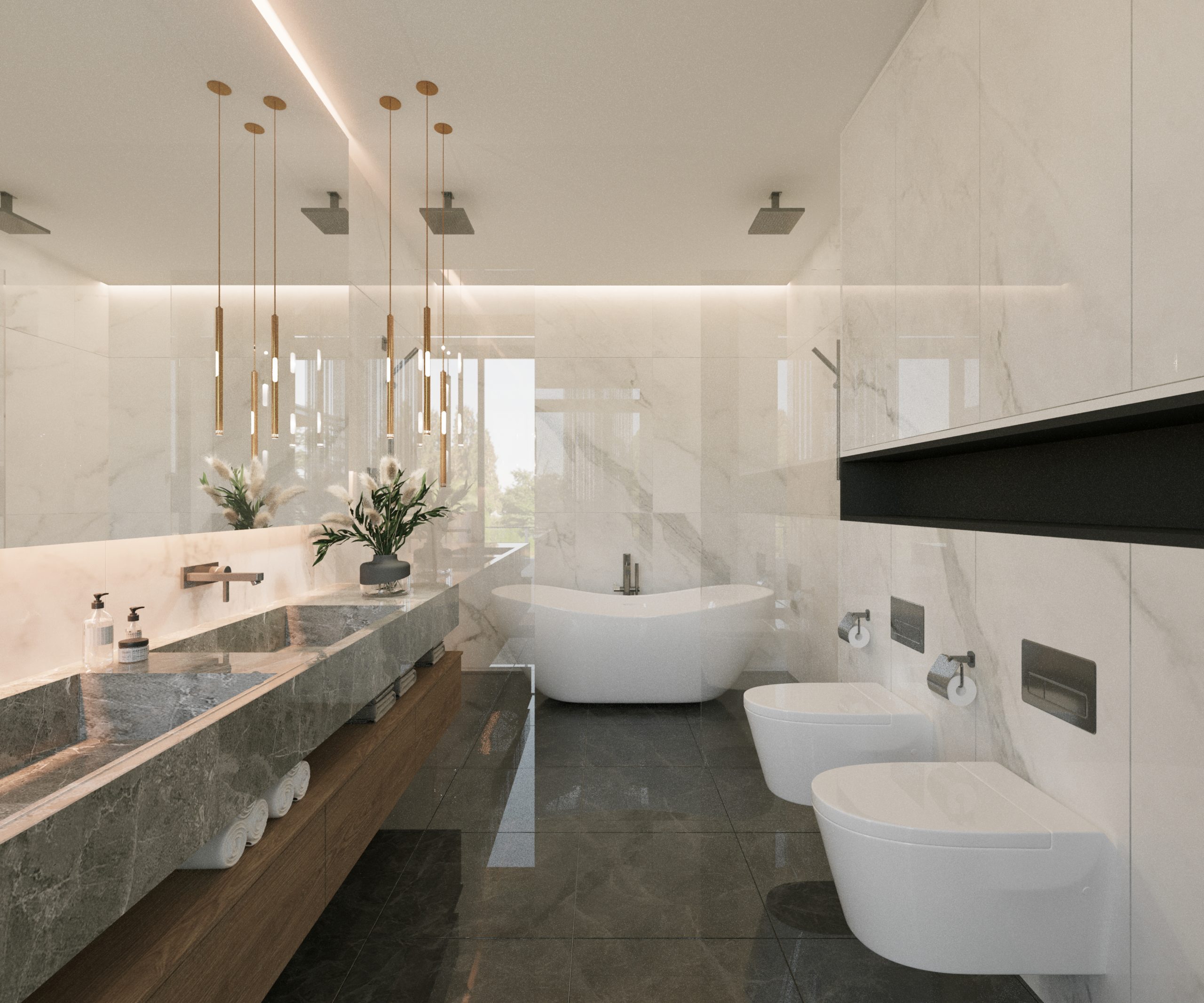
The Kitchen & Dining – A Stage for Entertaining in Style
Where culinary artistry meets architectural beauty.
At the heart of this home lies a kitchen that is as stunning as it is functional. A statement live-edge wood backsplash, sleek cabinetry, and a bespoke chandelier set the mood for unforgettable gatherings. The dining space extends effortlessly to the outdoors, creating a perfect indoor-outdoor entertaining flow.
