Fulton Residences
Corner Terrace Interior by Visionary Spaces
Scroll Down

A Masterpiece of Luxury, Texture, and Spatial Harmony
Elevating Architecture with Thoughtful Interior Design

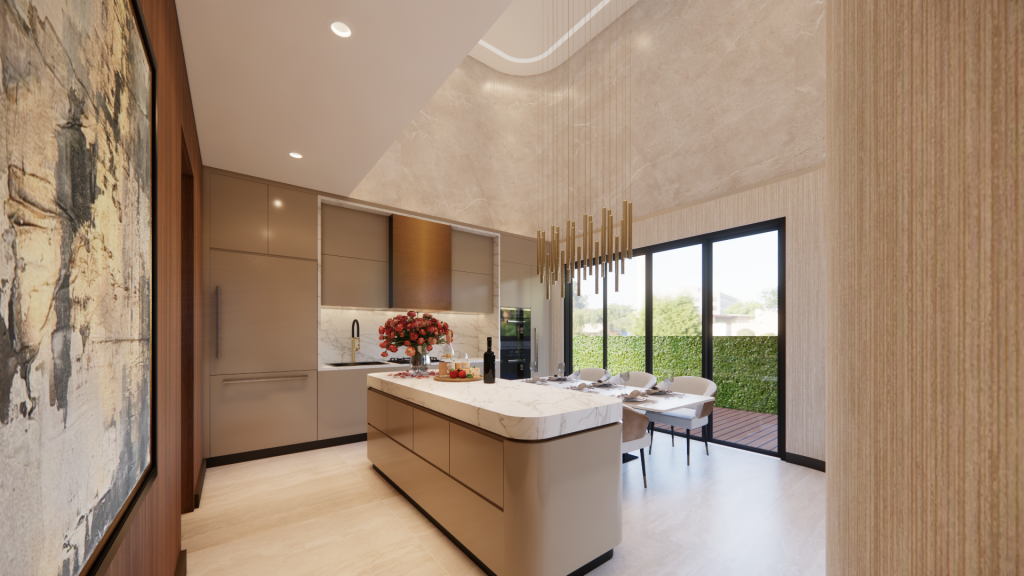

At Visionary Spaces, we believe that great architecture deserves interiors that complement, enhance, and elevate the structure itself. The Fulton Residences Corner Terrace is a prime example—a home where bold architectural statements meet refined, intimate interiors designed for modern luxury living.
The exterior, designed by the architect, exudes strength and confidence with its vertical lines, sculptural elements, and earthy terracotta tones. Our role was to bring warmth, elegance, and sophistication inside—curating an interior that feels both grand and inviting.
Every space has been designed to flow seamlessly, using a layered approach to textures, materiality, and lighting. The result? A home that feels effortlessly luxurious, tailored to those who appreciate modern aesthetics with a timeless appeal.
The Interiors: A Statement of Quiet Luxury
Master Bedroom – A Sanctuary of Richness & Serenity
The master bedroom is a cocoon of deep tones, plush textures, and architectural elegance. The black marble feature wall with delicate veining serves as a stunning backdrop, bringing depth and drama to the space, while warm wood paneling balances the look. The result is a space that feels tailored, sophisticated, and intimate.
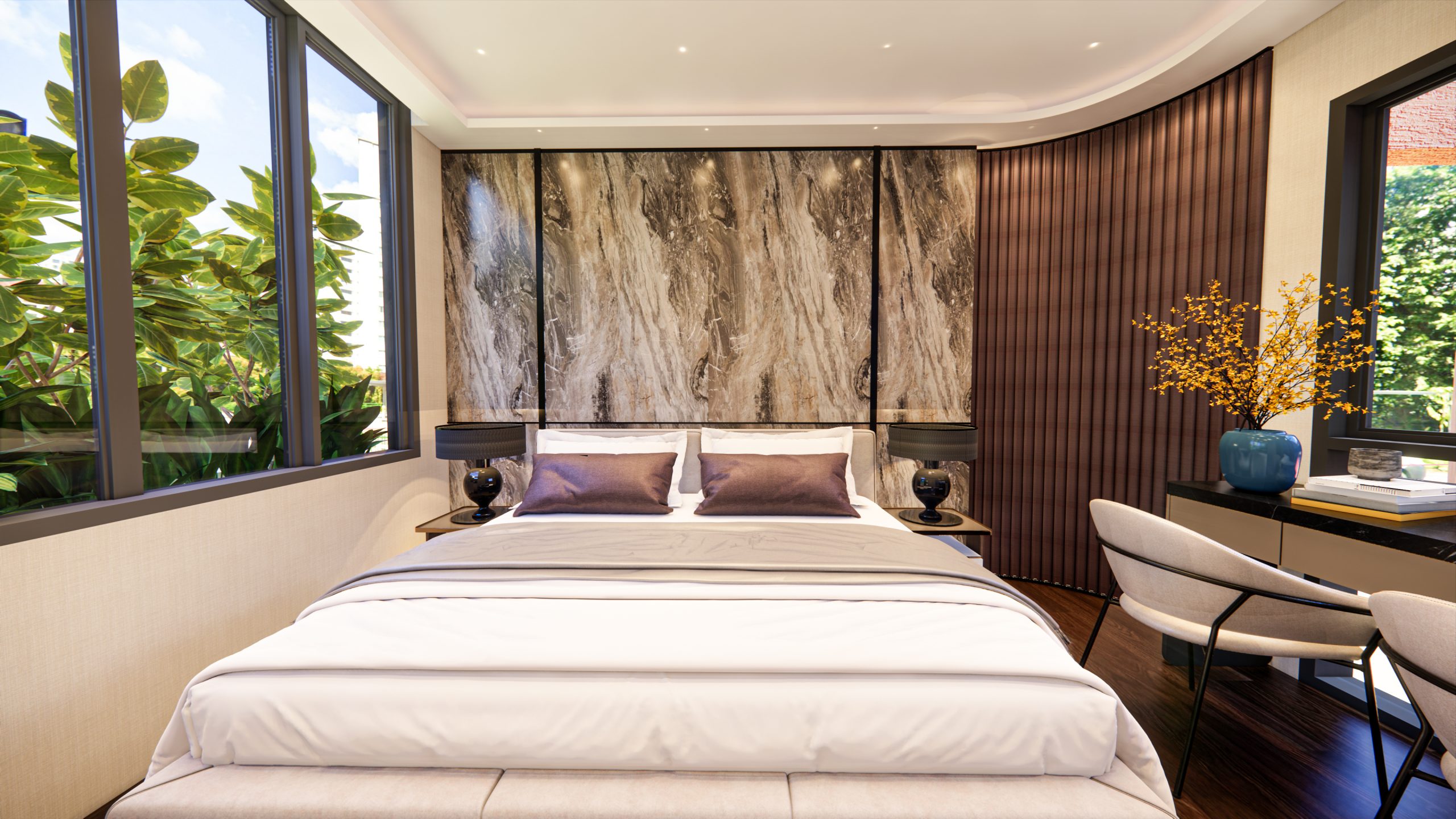
- A deep, moody color palette for an atmosphere of refined comfort.
- Curved ceiling edges and indirect lighting, softening the space and adding visual interest.
- Luxe bedding and custom furnishings, ensuring a seamless, high-end experience
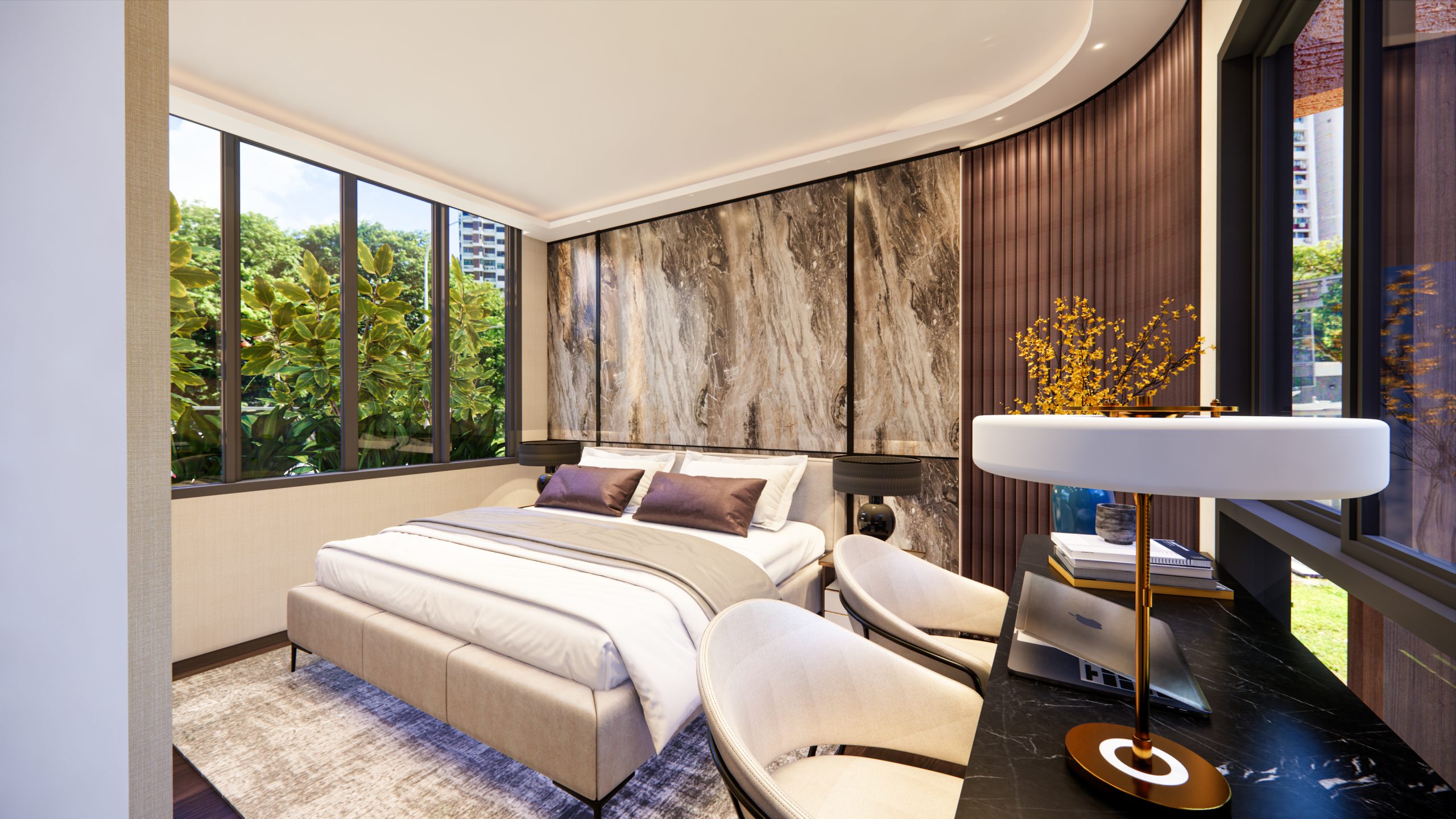
Bedrooms – Personal Retreats with Distinct Identities
Each bedroom was designed with its own character and personality, ensuring every occupant experiences a unique yet cohesive interior.
Common Bedroom 1: Featuring a green veined stone feature wall, creating a fresh, vibrant, yet grounding environment. The mix of bronze accents, plush textiles, and dark wood tones keeps the room feeling sophisticated and warm.
Common Bedroom 2: A blend of neutral tones, soft fabrics, and warm lighting, designed to feel calming and airy. The curved headboard and textural wall treatments add a bespoke, handcrafted feel.
Common Bedroom 3: A striking earth-toned marble feature wall, perfectly balanced with tailored furnishings and a rich, moody palette for a sense of quiet luxury.
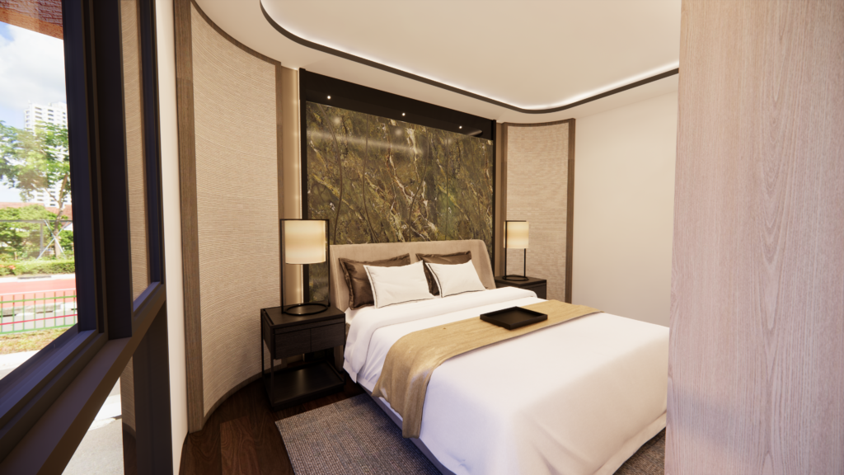
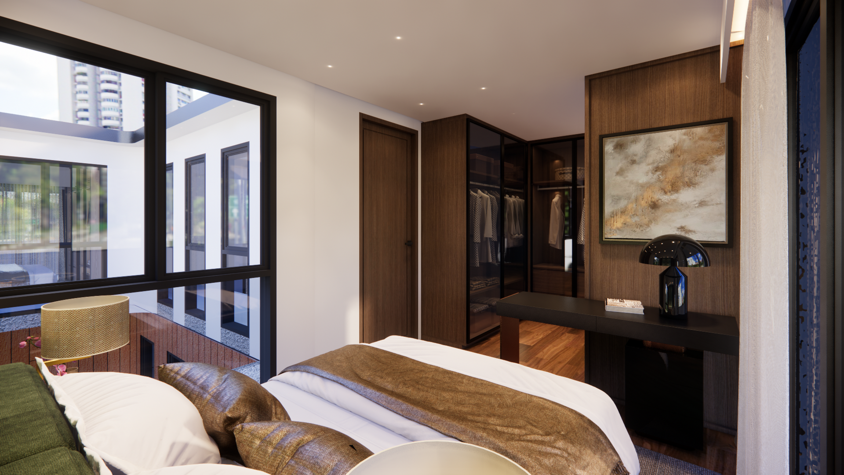
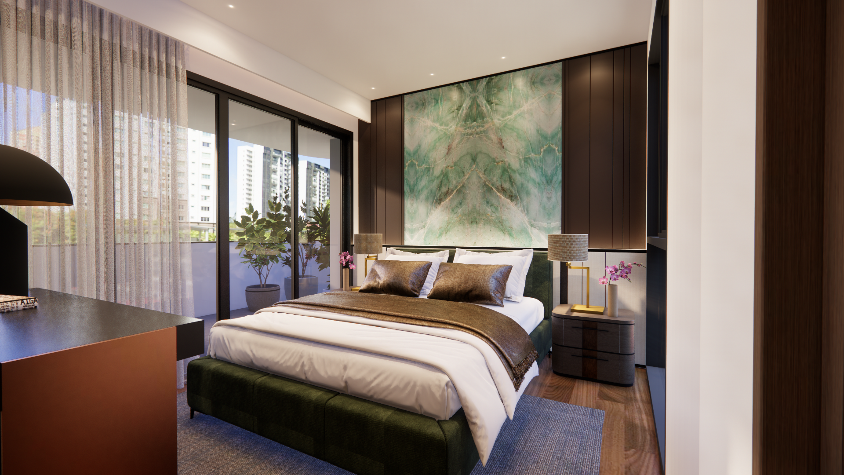
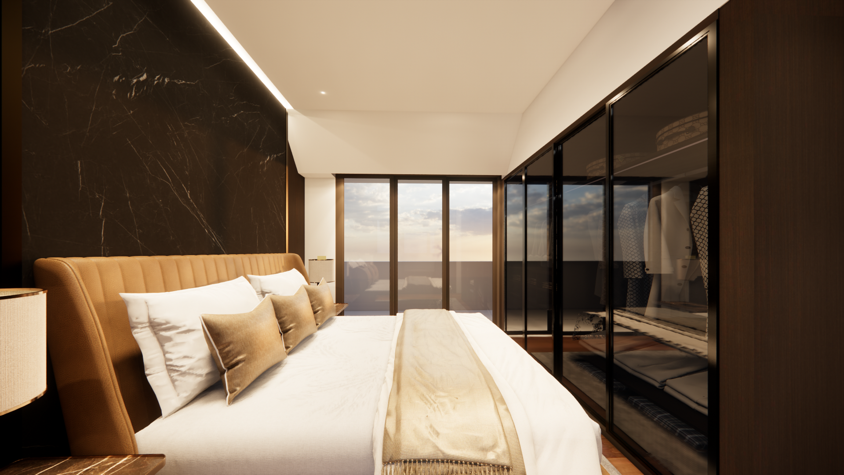
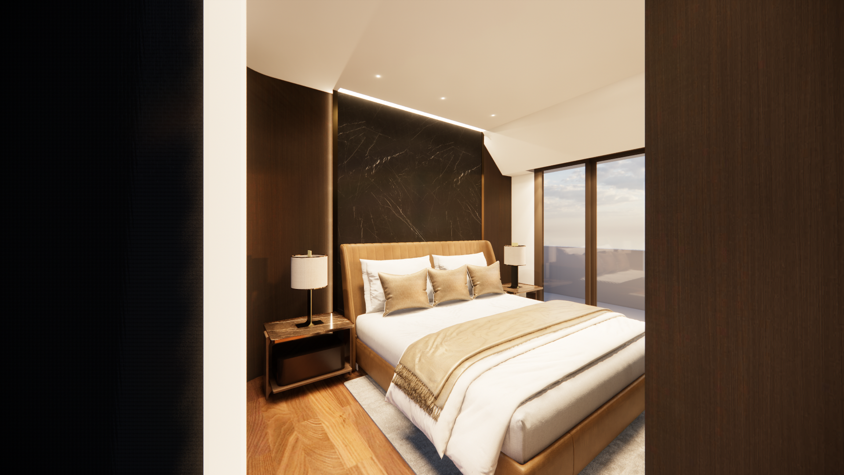
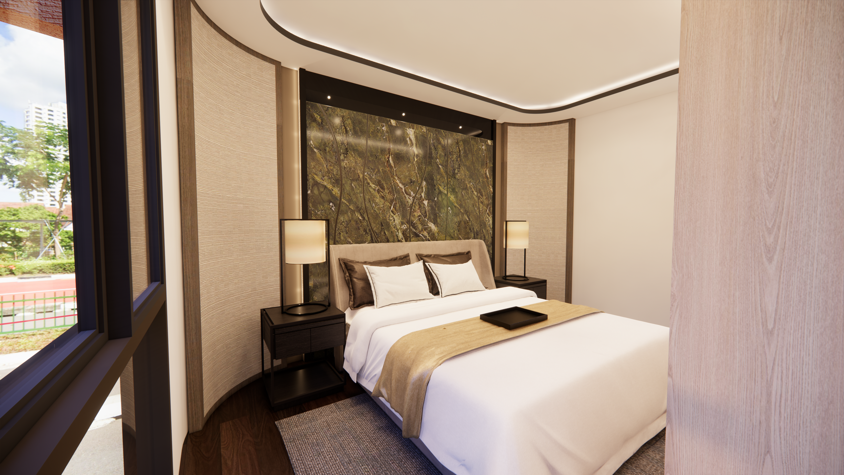
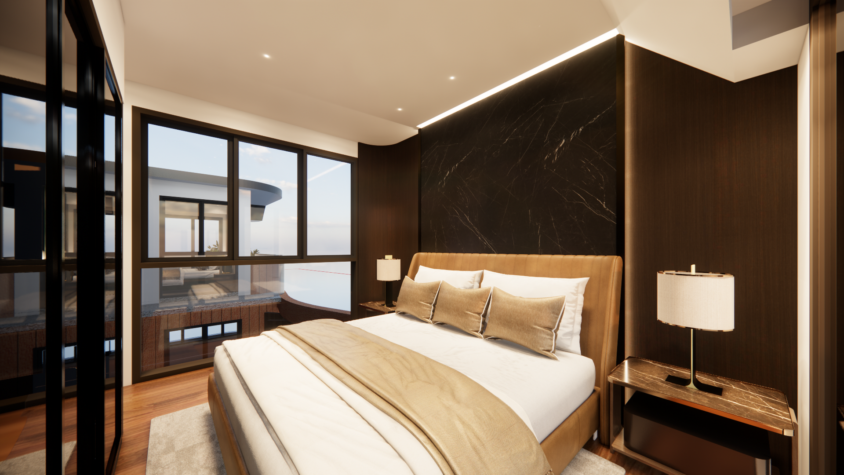
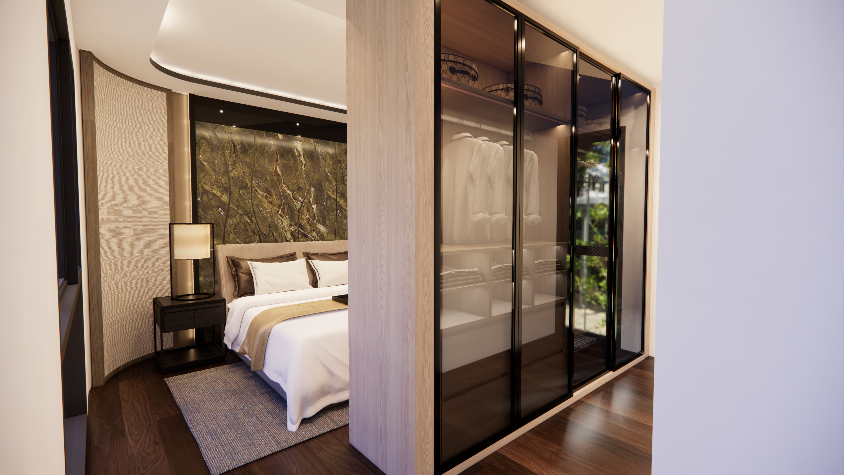
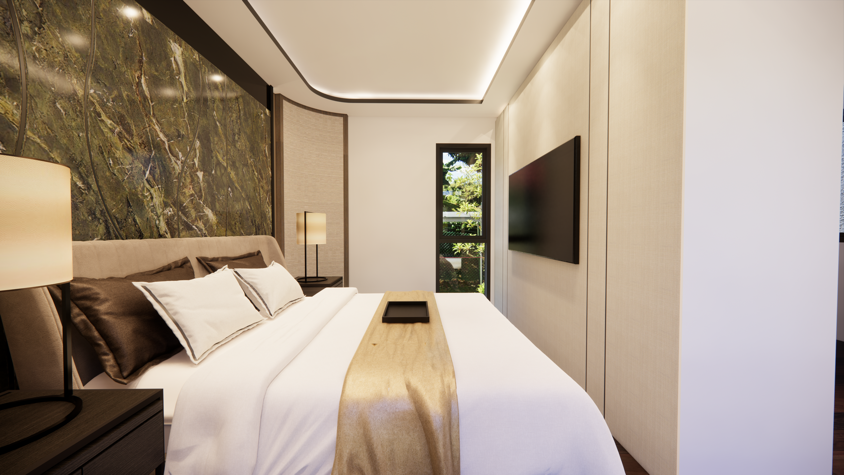
- Feature walls as statement pieces, using natural stone and textural contrasts.
- Bespoke lighting solutions, ensuring the perfect mood in every space.
- A balance of softness and structure, making each bedroom feel both contemporary and inviting.
Living Area – A Grand Space with a Sense of Warmth
The double-height living space is the heart of the home, designed to feel expansive yet cozy. Large-format windows bring in natural light, while layered textures and curved architectural details add warmth and softness.
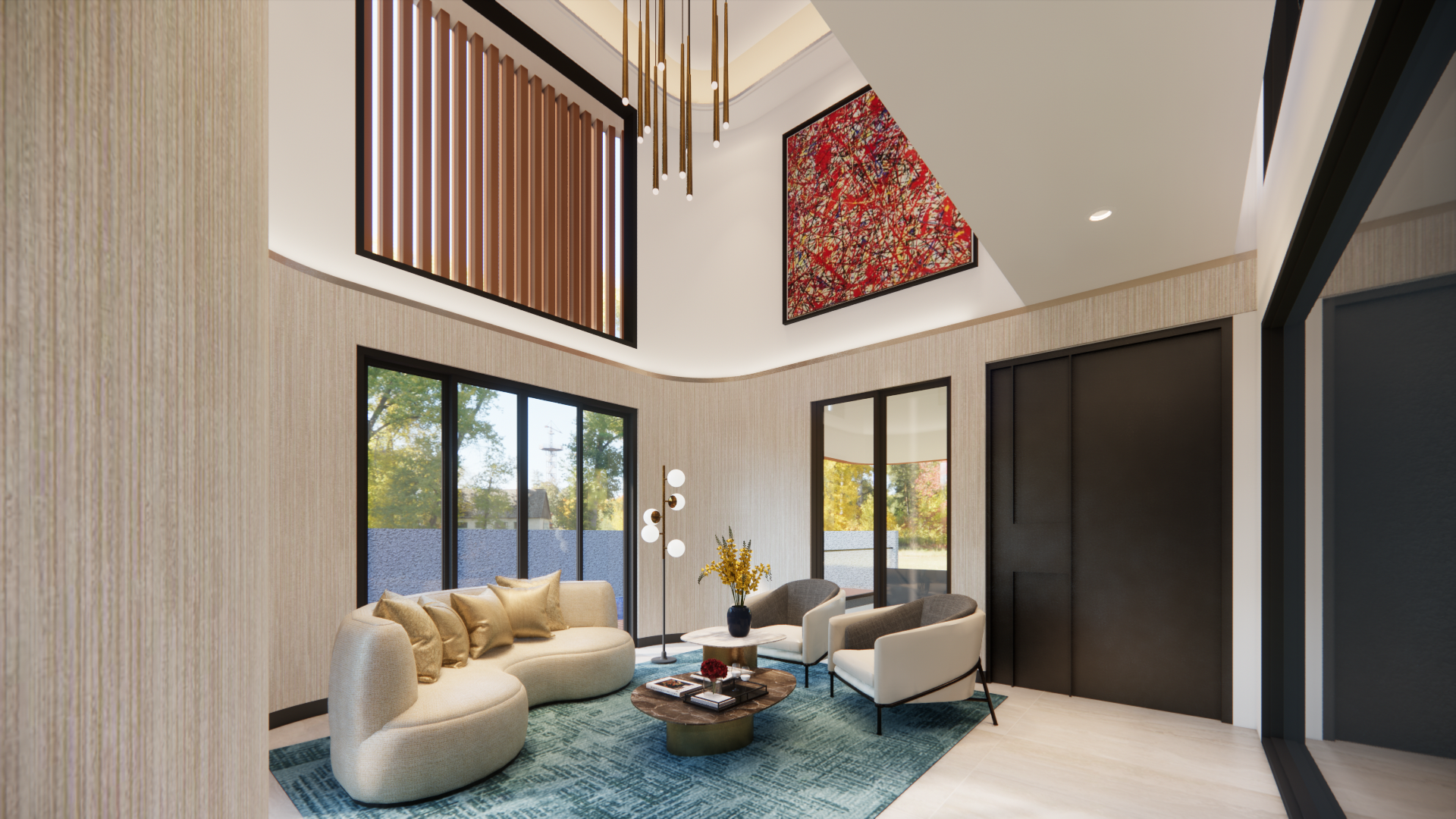

- Feature walls as statement pieces, using natural stone and textural contrasts.
- Bespoke lighting solutions, ensuring the perfect mood in every space.
- A balance of softness and structure, making each bedroom feel both contemporary and inviting.
Dining & Kitchen – A Culinary and Entertaining Masterpiece
The dining and kitchen spaces are both functional and striking, crafted to be the perfect backdrop for both intimate family dinners and grand gatherings. The vaulted ceiling, sculptural lighting, and marble surfaces create a timeless yet modern aesthetic.
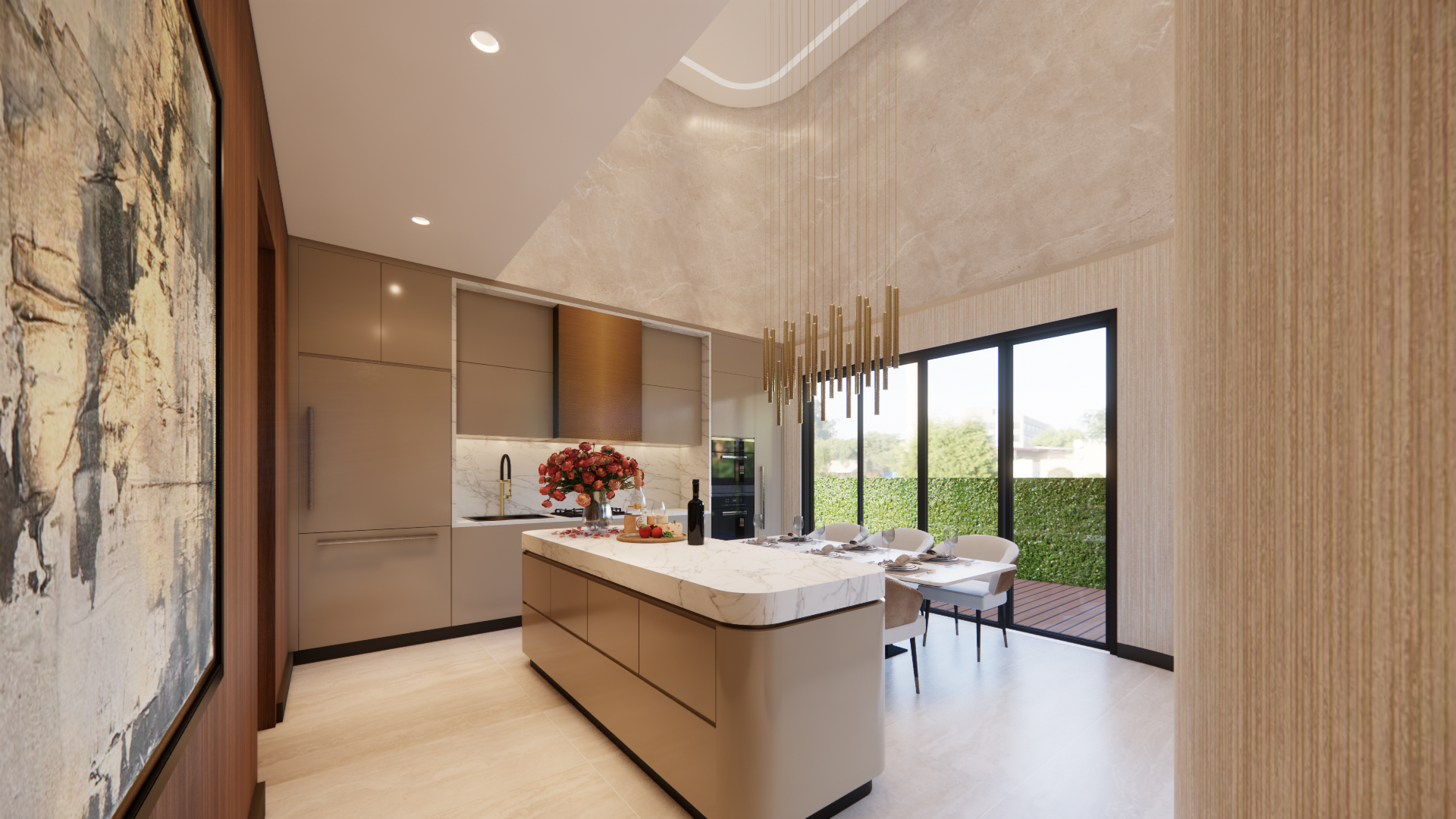
- Feature walls as statement pieces, using natural stone and textural contrasts.
- Bespoke lighting solutions, ensuring the perfect mood in every space.
- A balance of softness and structure, making each bedroom feel both contemporary and inviting.
