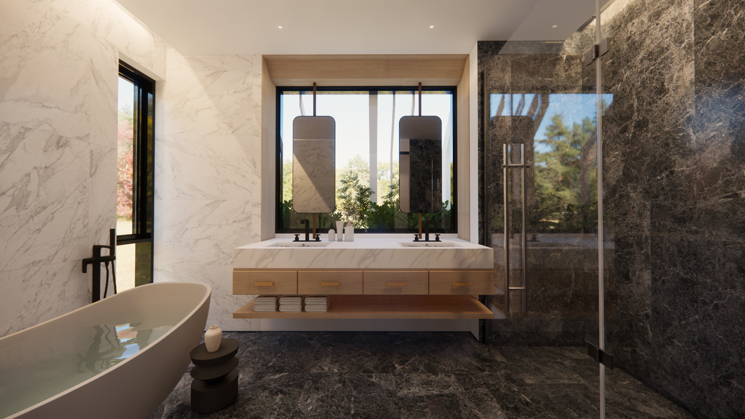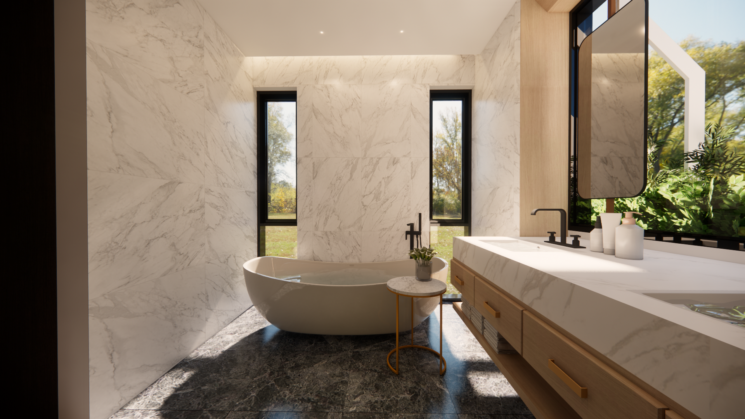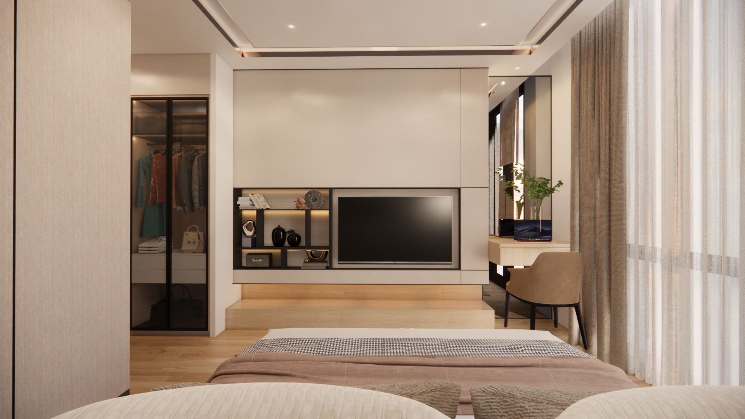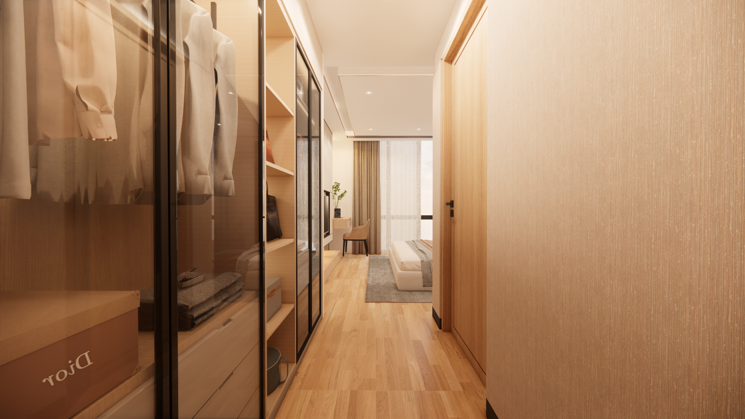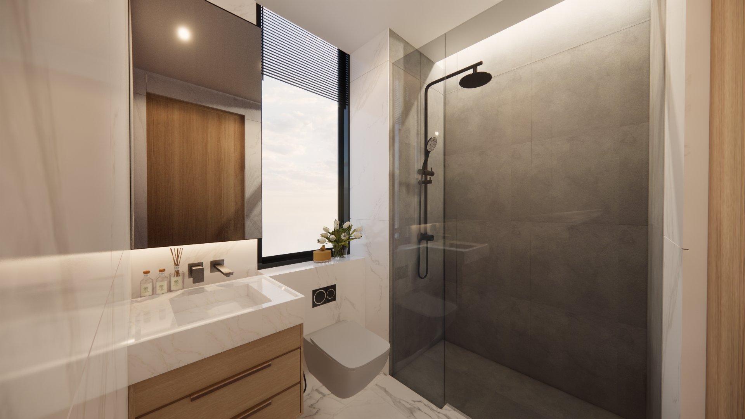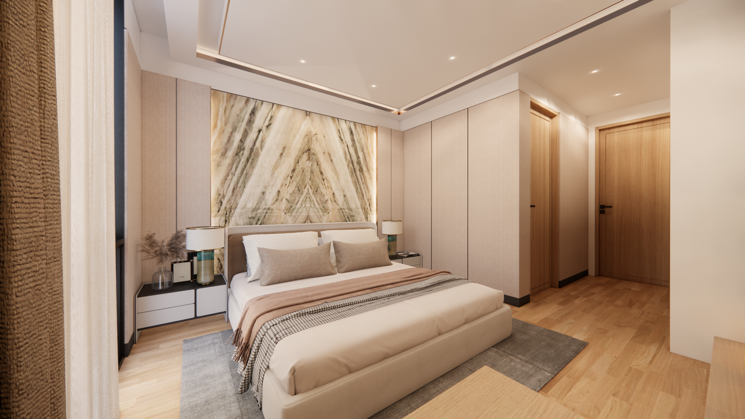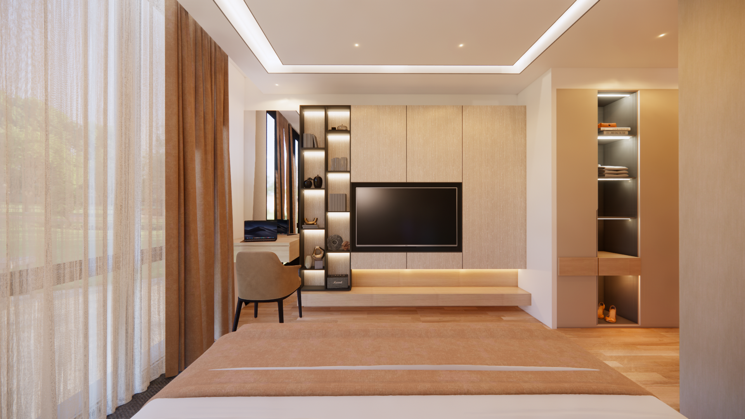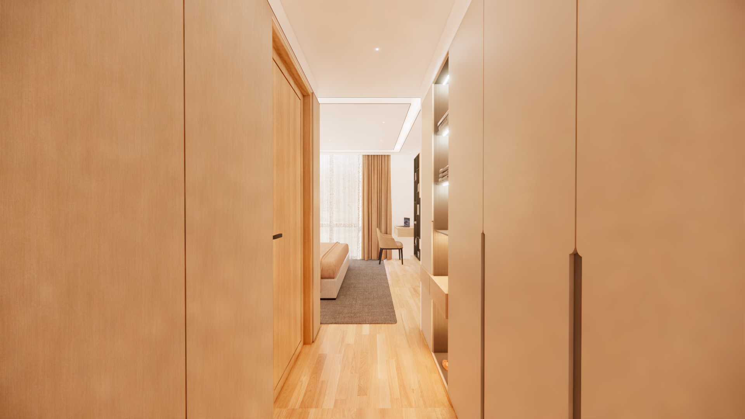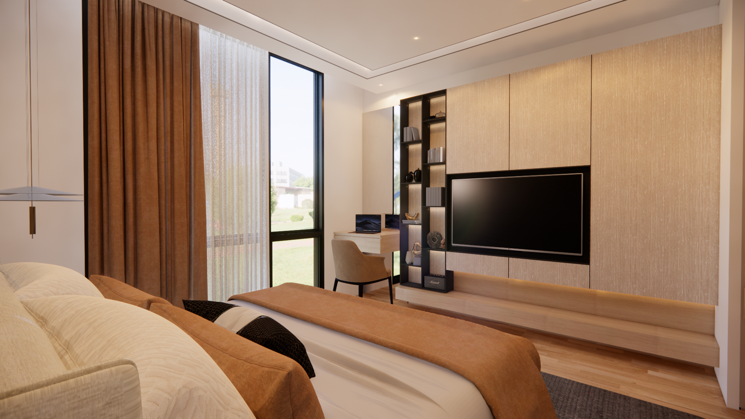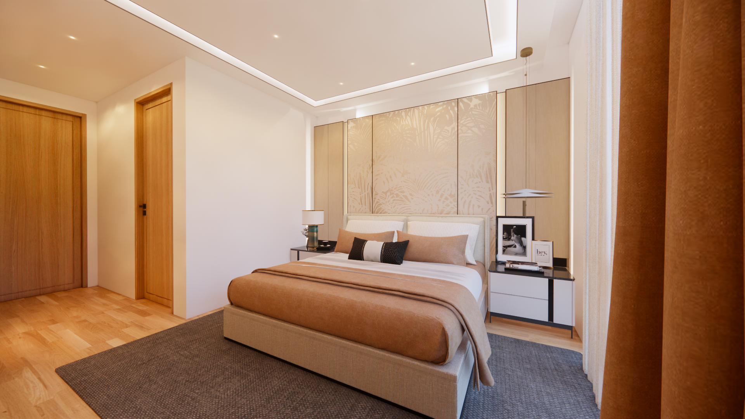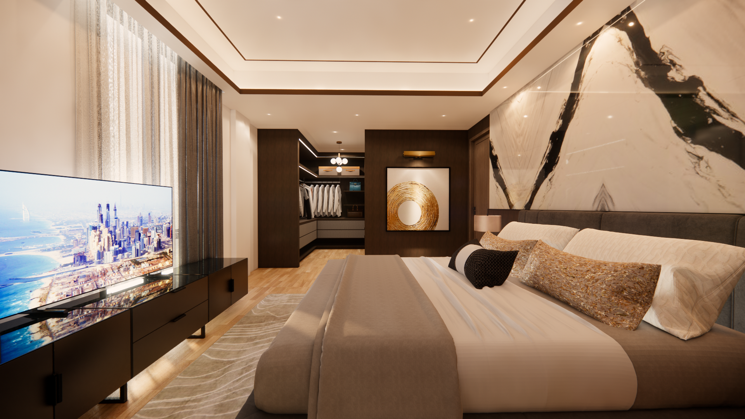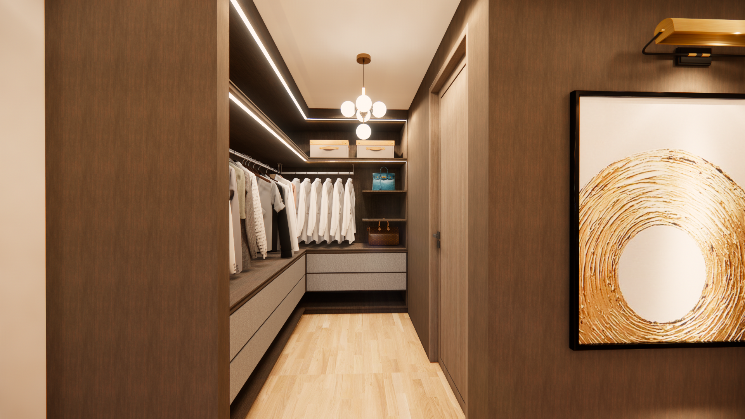Langsat Road Corner Terrace
Scroll Down

A Harmonious Dialogue Between Architecture and Space
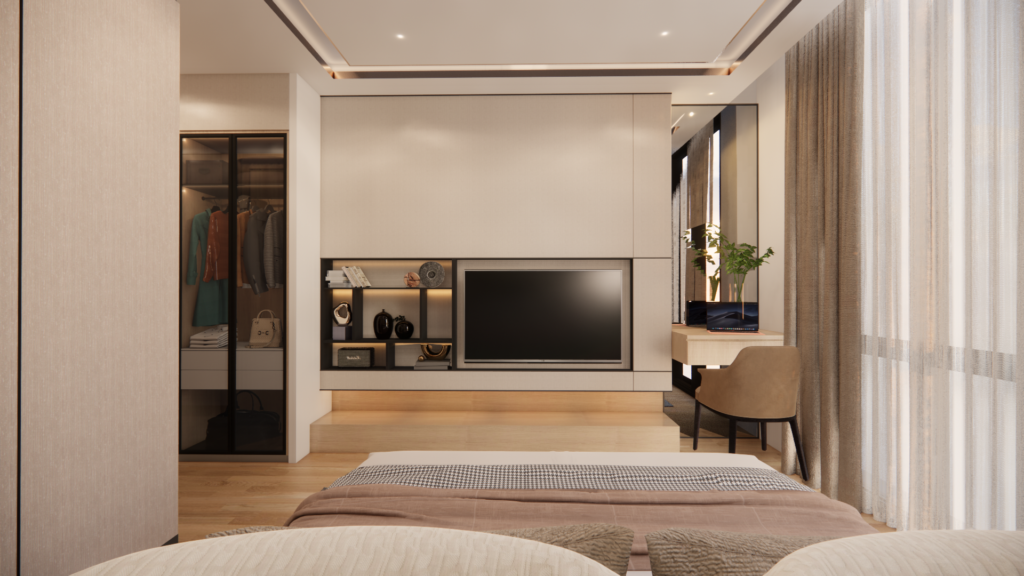
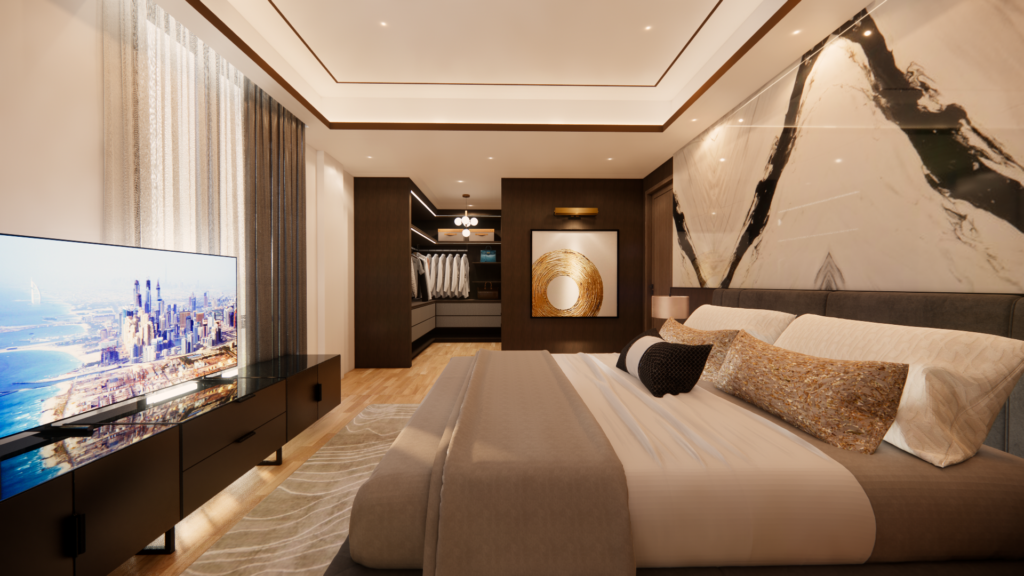
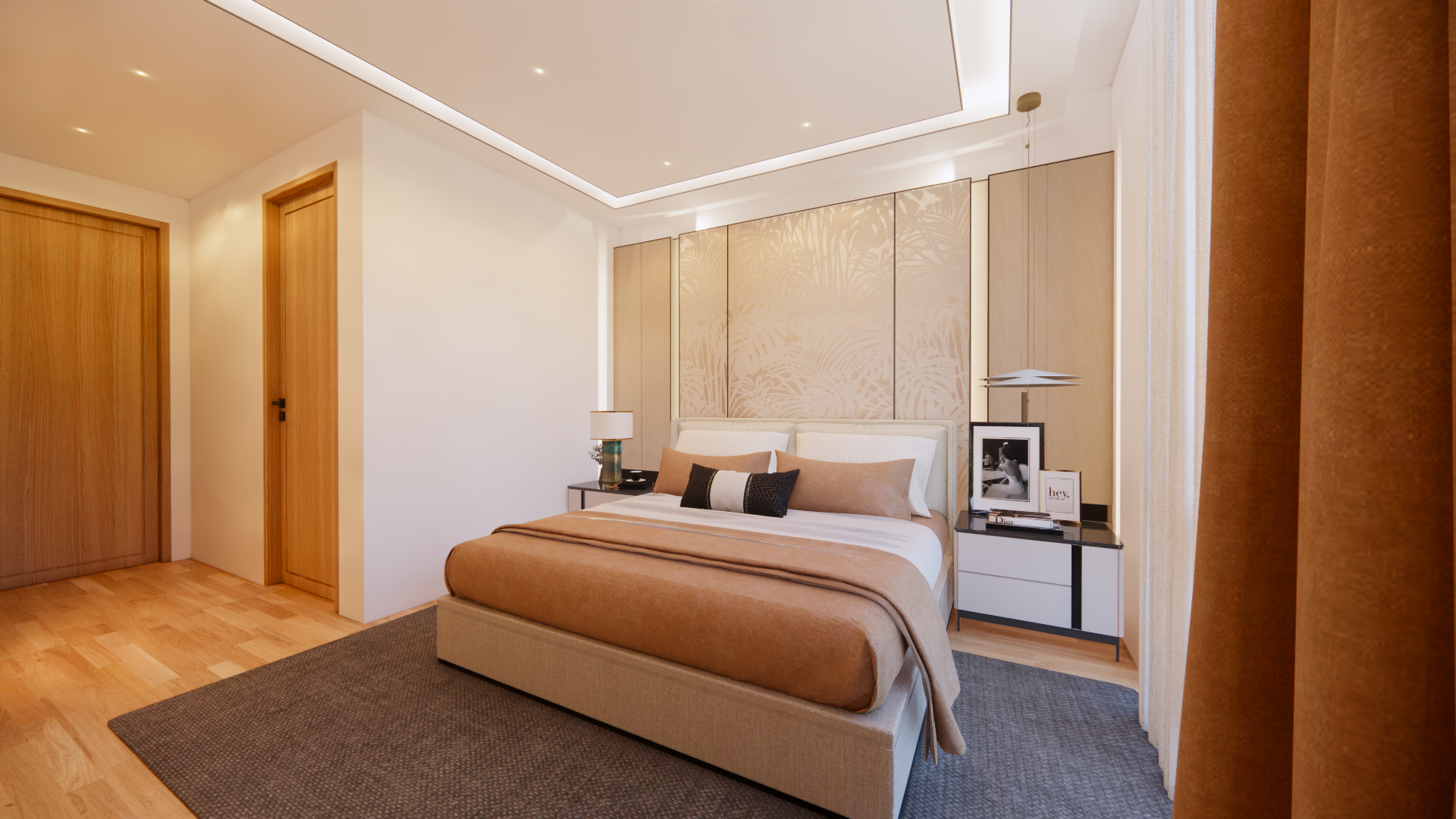
The Architectural Vision
At Langsat Road Corner Terrace, architecture and space engage in a seamless conversation—where structure breathes, light dances, and materiality grounds the home in both sophistication and warmth. Designed as a refined urban sanctuary, this residence balances sculptural presence with organic tranquility, offering a modernist interpretation of luxury living. Every line, volume, and material choice speaks to an architectural ethos that is deeply considered, ensuring the home is not just a structure, but an experience—one that unfolds with elegance and intention.
Our collaboration with the architect was guided by a singular vision: to craft a residence that enhances its surroundings rather than merely occupying them. The result is a home that unfolds in layers, where architectural clarity meets spatial fluidity, and where every transition—from the striking entrance to the cascading living spaces—is designed to heighten the senses
This residence is an expression of balance—between urban dynamism and residential tranquility, between modernist clarity and the tactility of natural materials. The façade presents a structured interplay of wood, glass, and steel, creating a dialogue between solidity and transparency. This careful curation of materials ensures that the home feels both grounded and effortlessly elevated, standing as a testament to contemporary refinement.
Spatial flow was a guiding principle in the design, ensuring that private sanctuaries and communal areas are not compartmentalized but rather woven together in a natural rhythm. The architectural narrative unfolds through cascading levels, with each space offering a distinct yet connected experience—from the intimacy of the bedrooms to the expansiveness of the entertainment areas. At its core, Langsat Road Corner Terrace is an understated statement of luxury, where every detail serves a purpose, and where architecture is not an imposition but an enhancement of life itself.
A Journey Through the Langsat Road Residence
The Grand Facade: A Harmonious Dialogue with the Surroundings
An architectural statement in itself, the facade is a composition of textures—exposed brick, dark steel frames, and full-height glazing coalesce to create a contemporary yet timeless silhouette. The residence is designed to breathe, with its lush rooftop terrace and cascading greenery seamlessly integrating into the landscape. By dusk, the warm glow of interior lighting spills out, accentuating the intricate balance of solid and void, structure and openness.
The Outdoor Lounge: A Sanctuary of Stillness
Enveloped in warm brick and framed by lush landscaping, the outdoor lounge is where urbanity and nature meet. Woven rattan armchairs, tactile linen upholstery, and handcrafted stone tables set the stage for leisurely evenings under the stars. The glow of ambient lighting dances off the textured surfaces, evoking an atmosphere of quiet luxury.
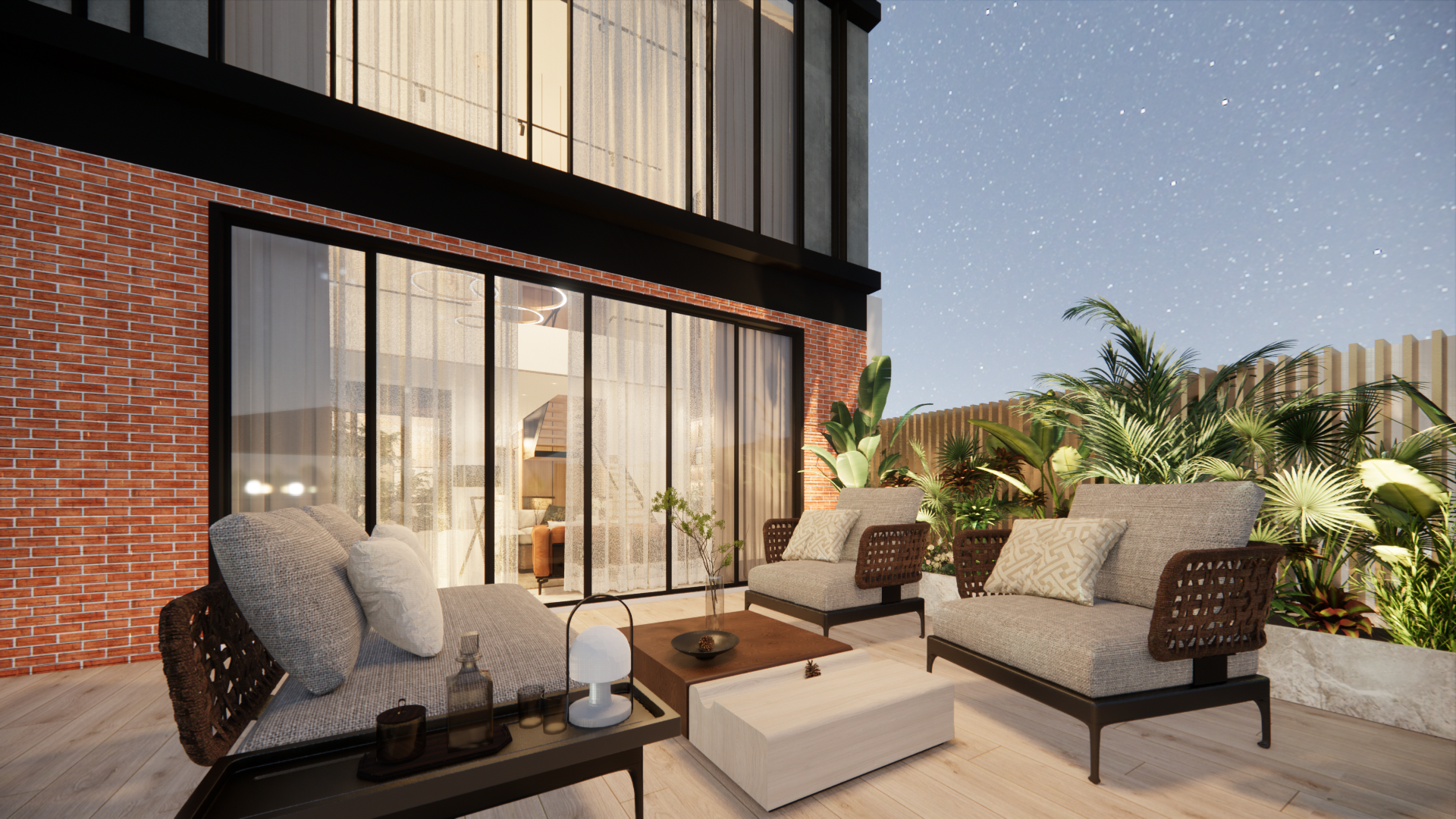
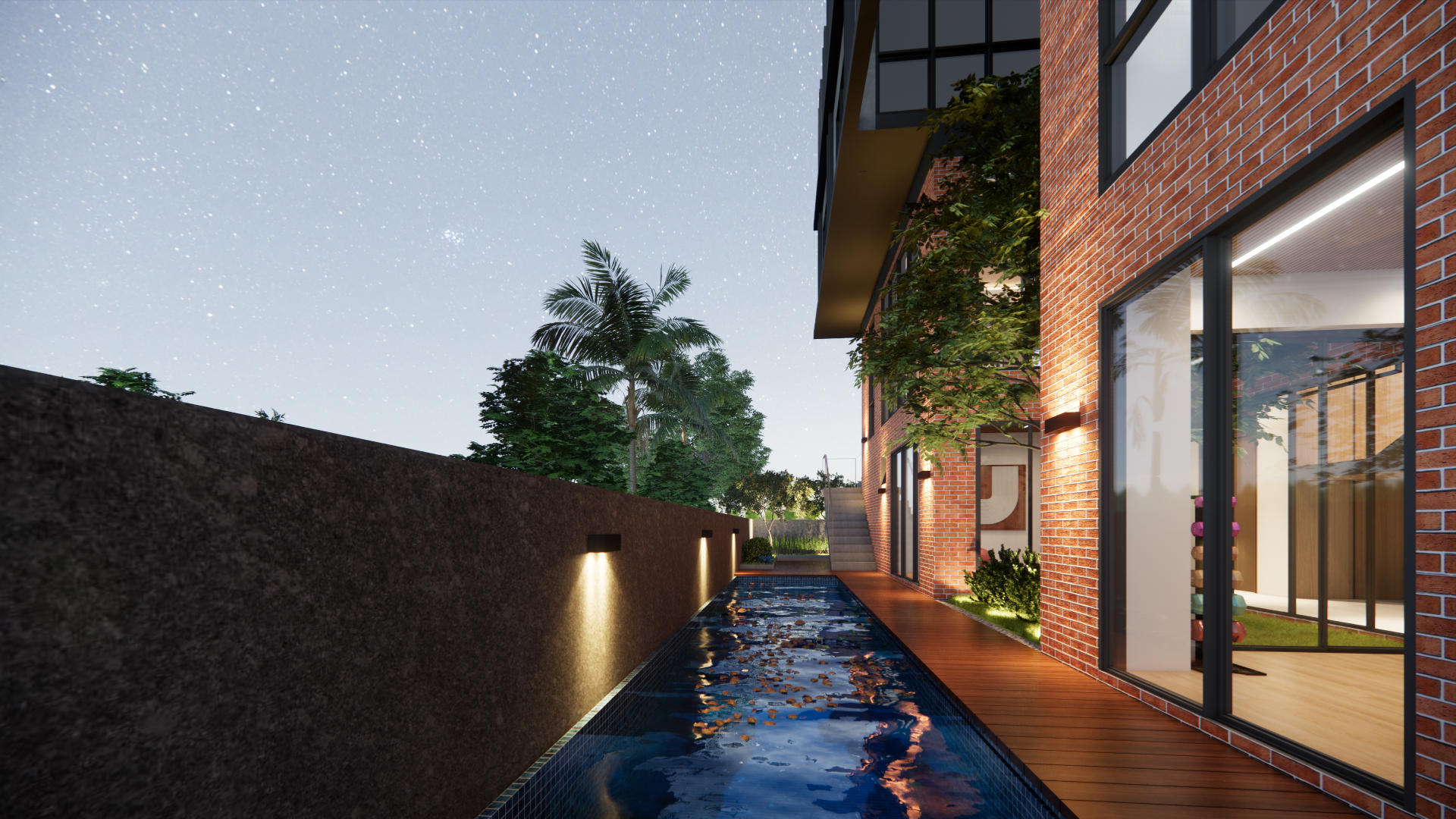
The Poolside Retreat: A Private Escape
A narrow lap pool carves its way along the residence, bordered by timber decking and soft lighting that enhances its tranquil presence. The warmth of the brick facade contrasts with the cool sheen of water, creating a poetic dialogue between built and natural elements. A moment of repose, a space to unwind—the pool area is designed to be a hidden sanctuary within the home.
The Master Bedroom: An Ode to Understated Luxury
A space where architecture meets artistry. The master suite is anchored by a dramatic feature wall in book-matched marble, its bold veining creating a fluid sense of movement. Muted tones of taupe and deep bronze lend depth to the space, while ambient lighting accentuates the room’s layered textures. Flanked by bespoke furnishings and soft drapery, the space is imbued with a sense of quiet grandeur.
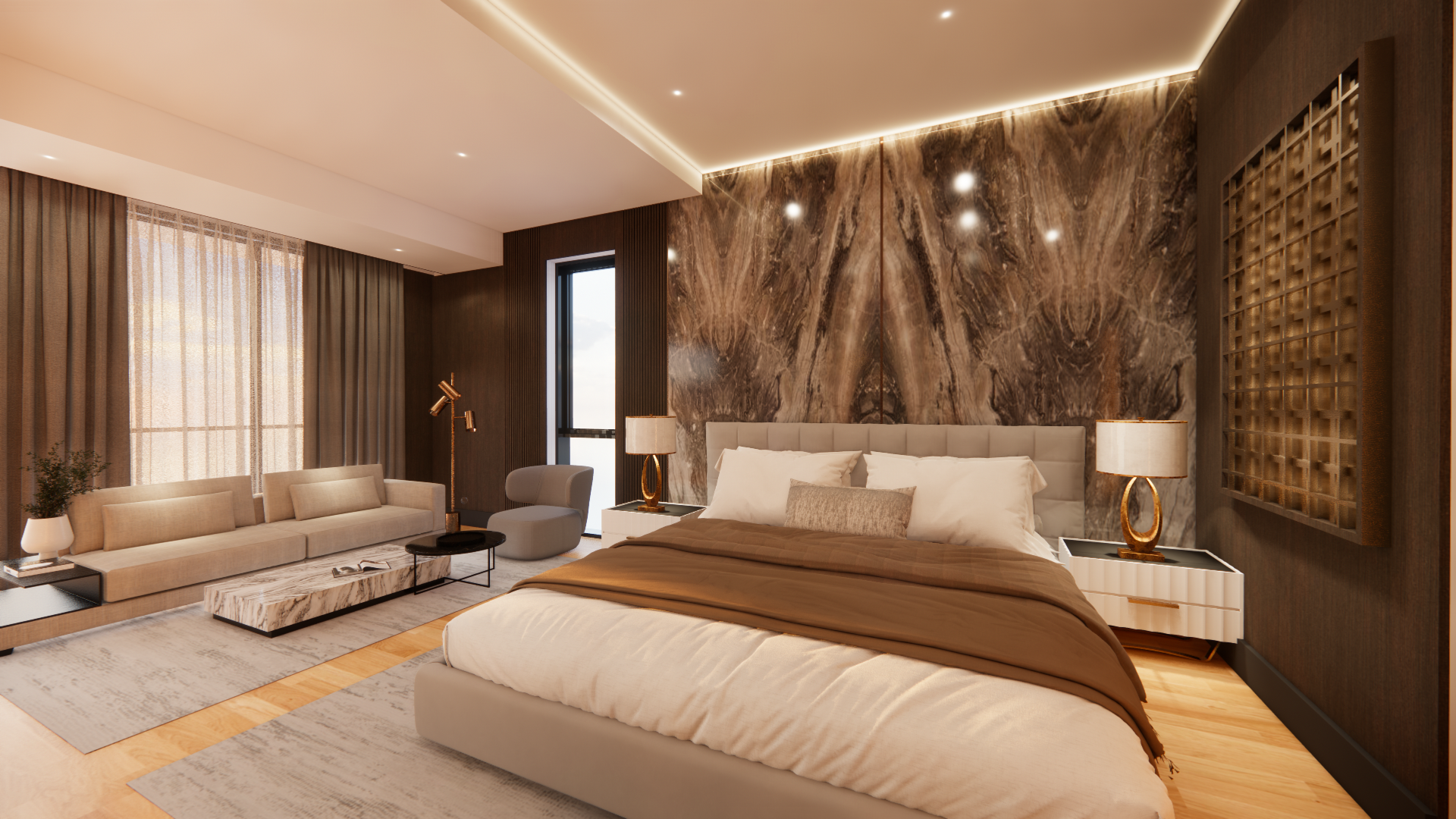

The Walk-in Wardrobe: A Study in Refinement
A carefully composed enclave, the walk-in wardrobe is designed for both function and indulgence. Dark timber cabinetry, concealed lighting, and a symphony of textures create a space where every detail is intentional. Thoughtfully arranged shelving and drawers ensure that luxury and practicality coexist seamlessly.
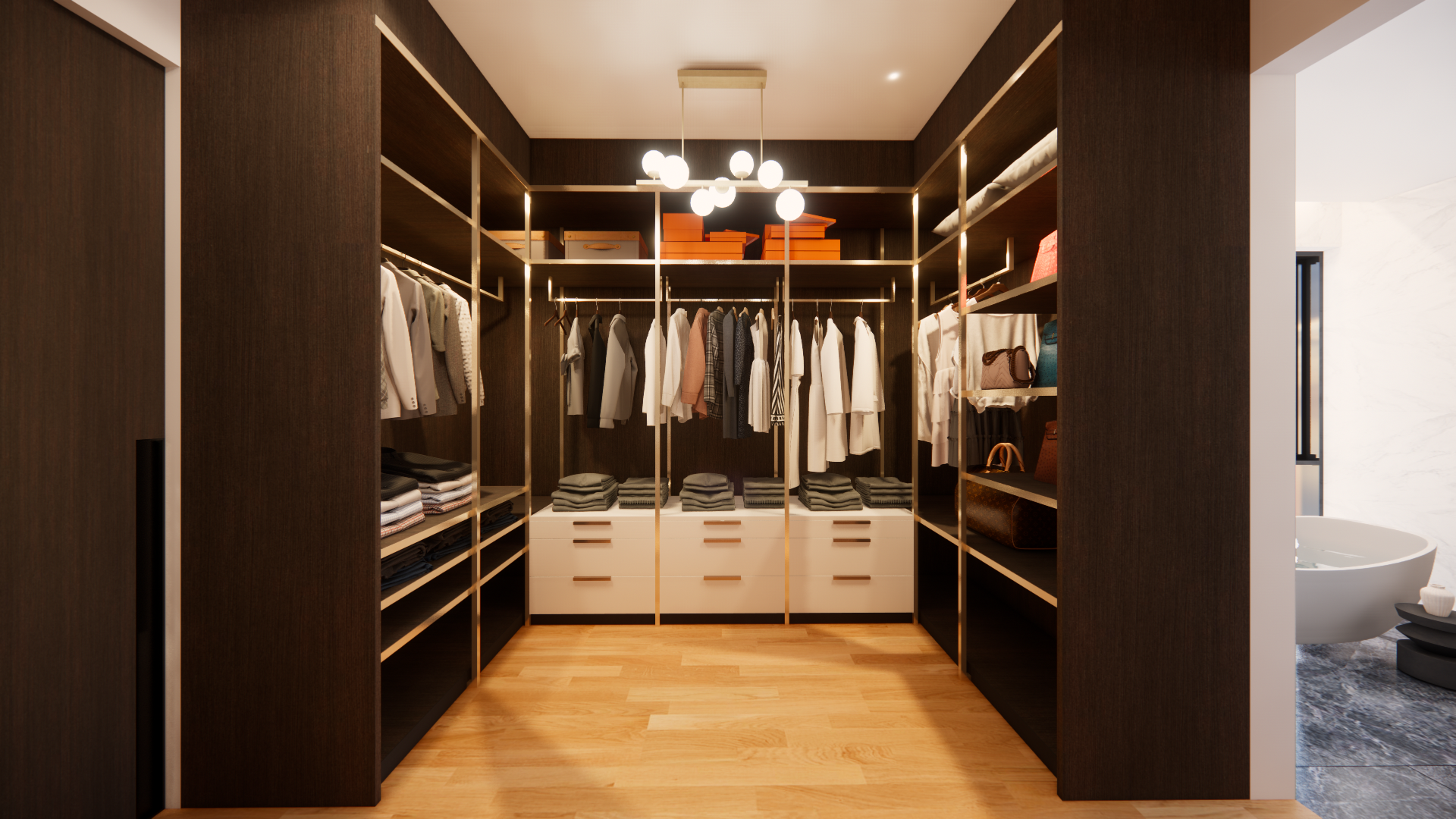
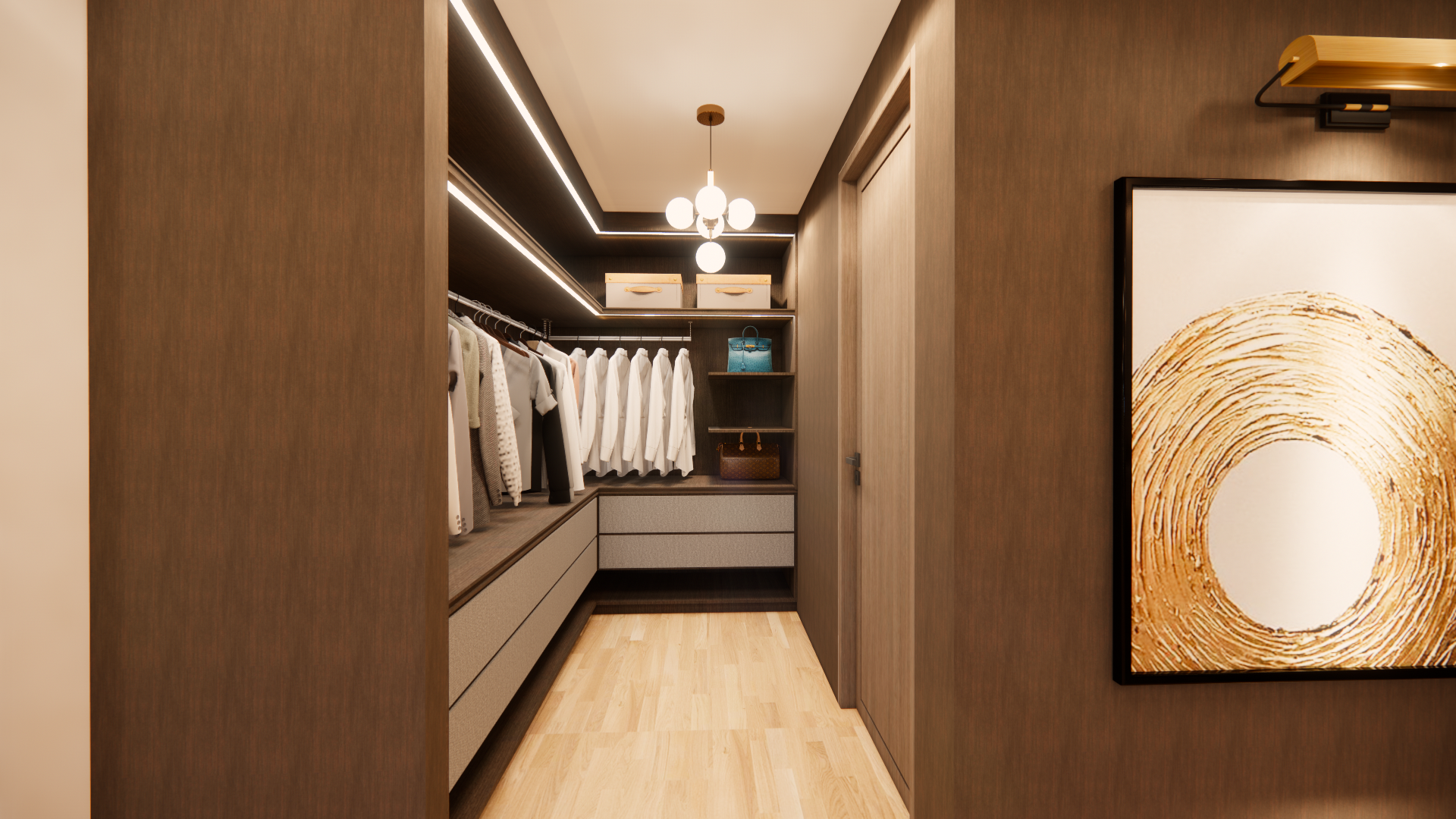
The Third Bedroom: A Contemporary Classic
Minimalist yet rich in detail, this bedroom celebrates quiet luxury. A muted stone feature wall draws the eye, framed by concealed lighting that enhances its natural veining. A study nook is seamlessly integrated into the space, balancing sophistication with everyday practicality.
The Fourth Bedroom: A Warm, Earthy Palette
A space that embraces warmth and tactility, the fourth bedroom is designed with a palette of caramel, sand, and soft grey. A custom wall panel in textured botanical motifs serves as a gentle focal point, while layered textiles and handcrafted furniture complete the space’s enveloping sense of calm.
The Fifth Bedroom: The Pinnacle of Bespoke Comfort
A space that feels both intimate and grand, the fifth bedroom embraces deeper hues and rich textures. A custom-crafted headboard wall in dark timber and marble anchors the room, while soft lighting casts an inviting glow across the plush upholstery and artful decor.
The Master Bathroom: A Spa-Like Respite
This residence is an expression of balance—between urban dynamism and residential tranquility, between modernist clarity and the tactility of natural materials. The façade presents a structured interplay of wood, glass, and steel, creating a dialogue between solidity and transparency. This careful curation of materials ensures that the home feels both grounded and effortlessly elevated, standing as a testament to contemporary refinement.
Spatial flow was a guiding principle in the design, ensuring that private sanctuaries and communal areas are not compartmentalized but rather woven together in a natural rhythm. The architectural narrative unfolds through cascading levels, with each space offering a distinct yet connected experience—from the intimacy of the bedrooms to the expansiveness of the entertainment areas. At its core, Langsat Road Corner Terrace is an understated statement of luxury, where every detail serves a purpose, and where architecture is not an imposition but an enhancement of life itself.
